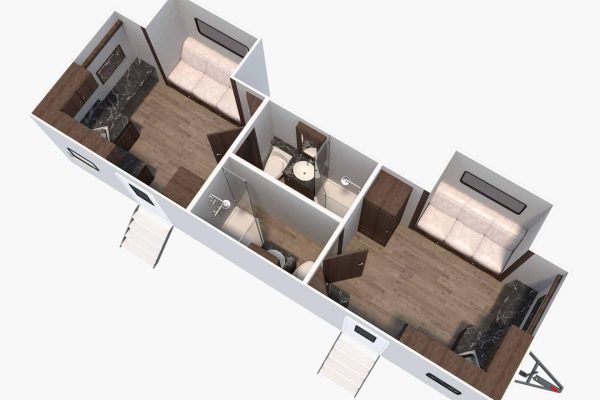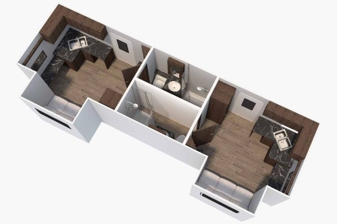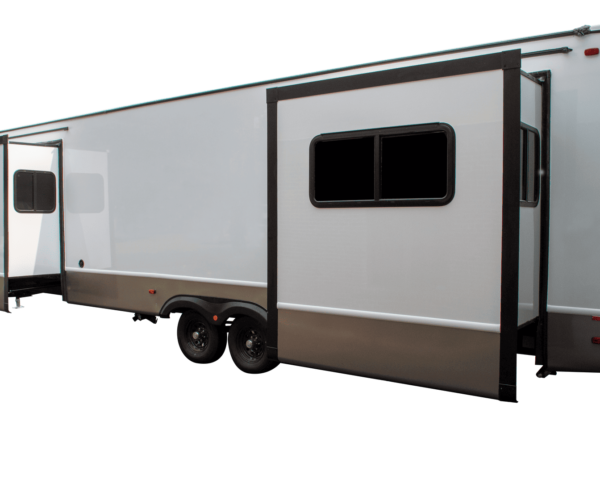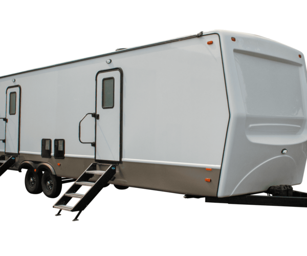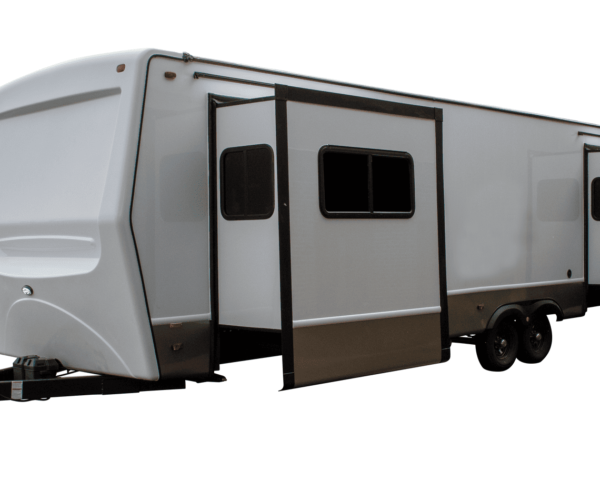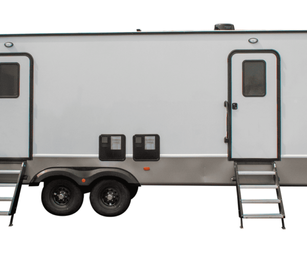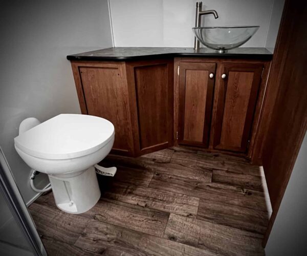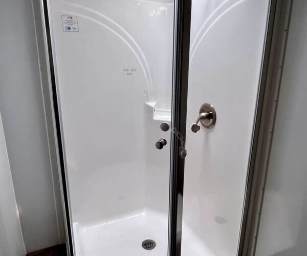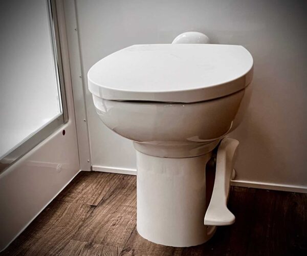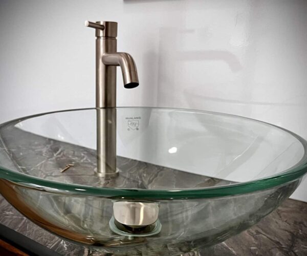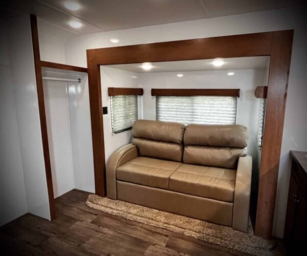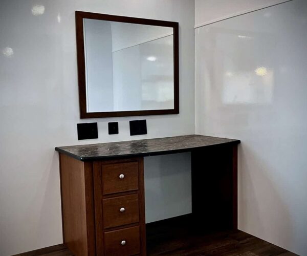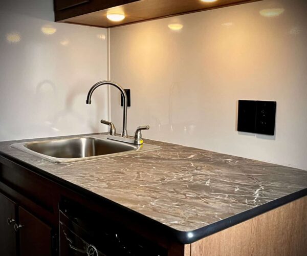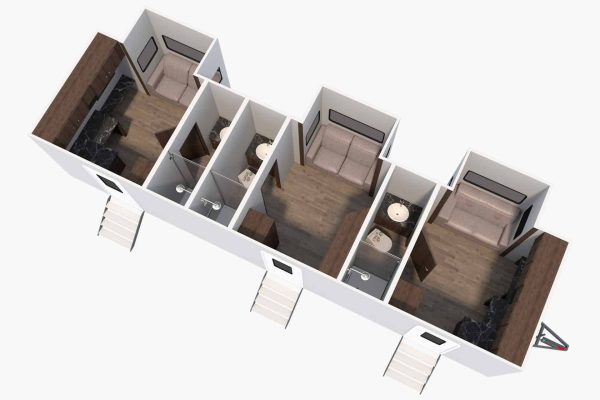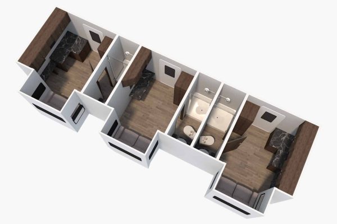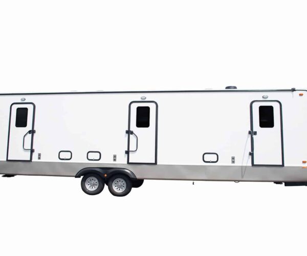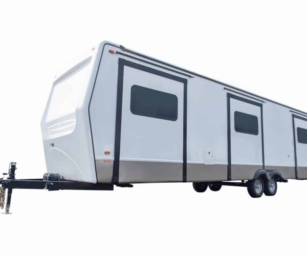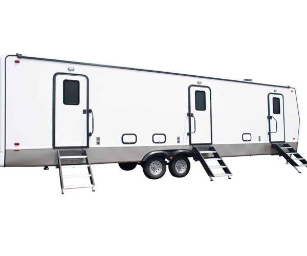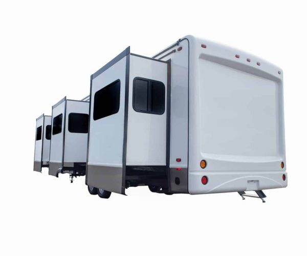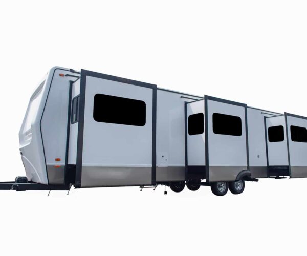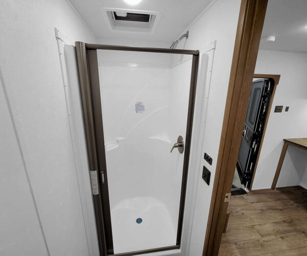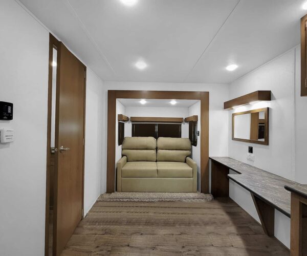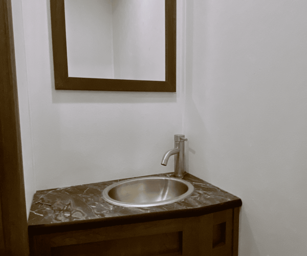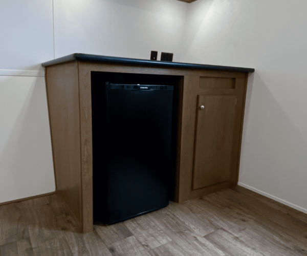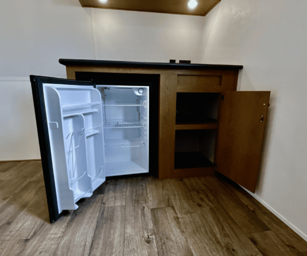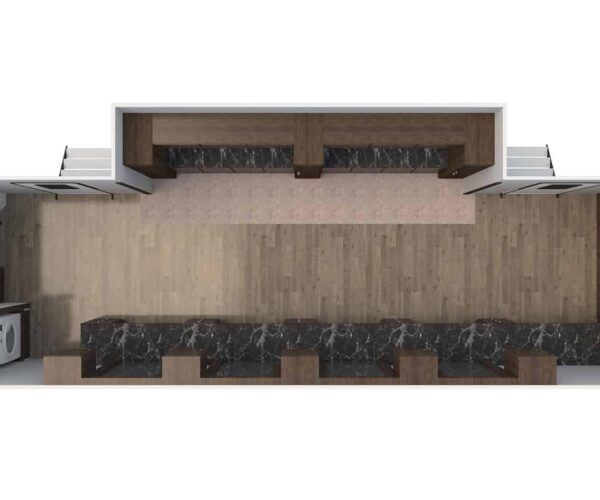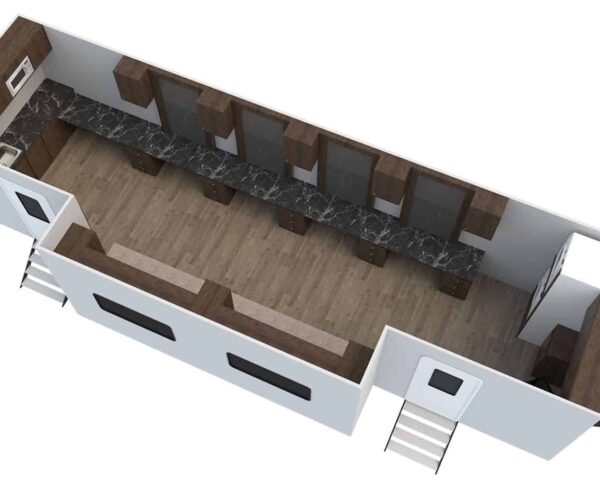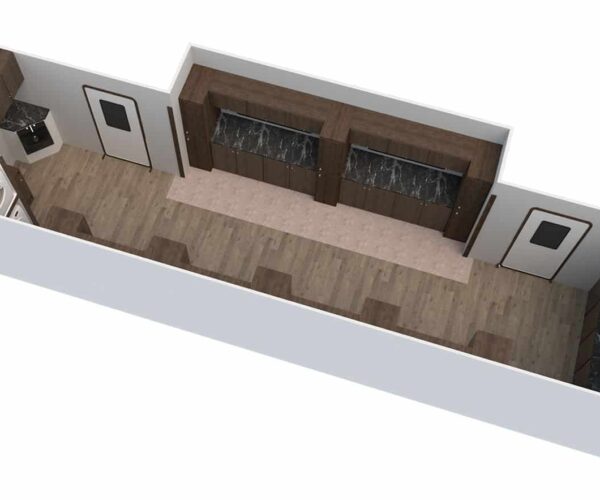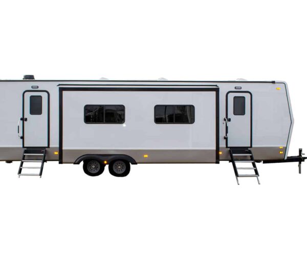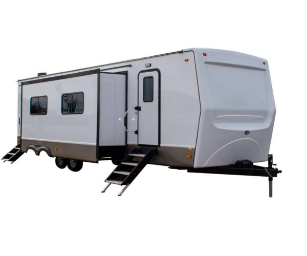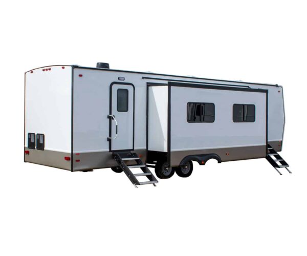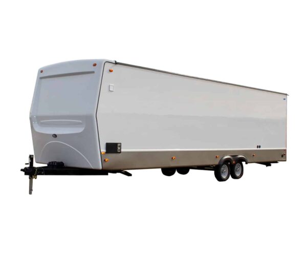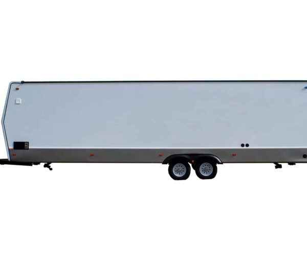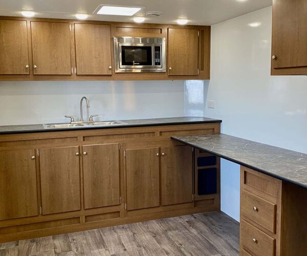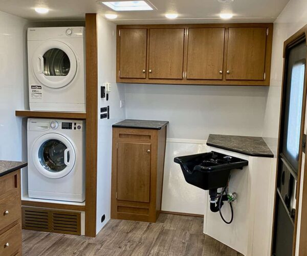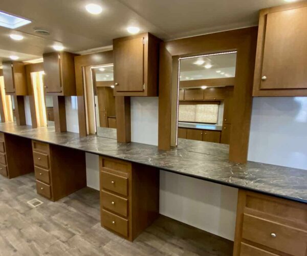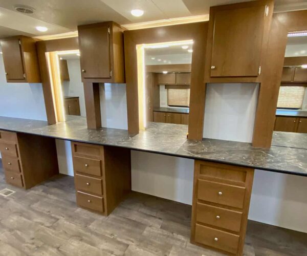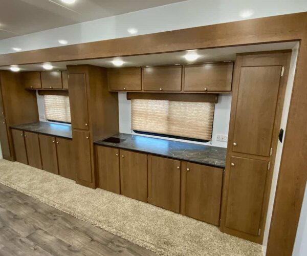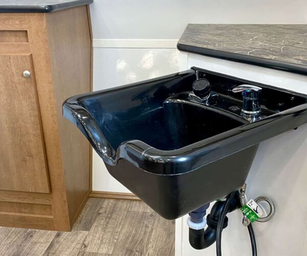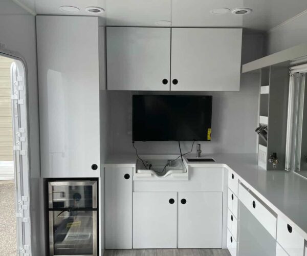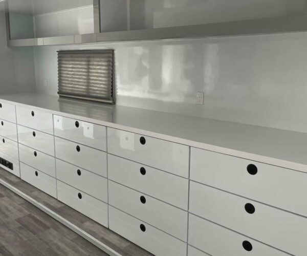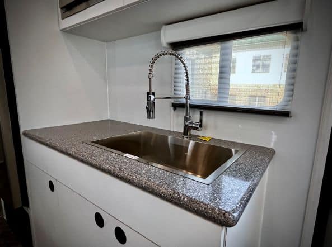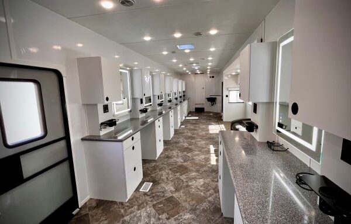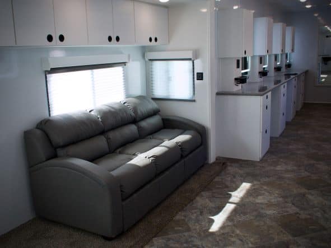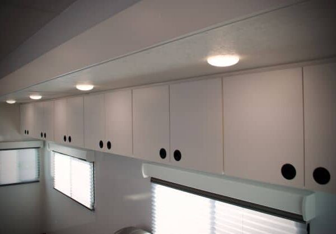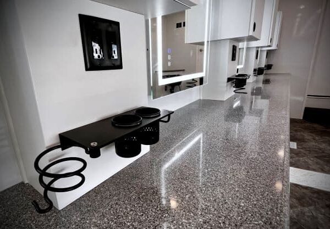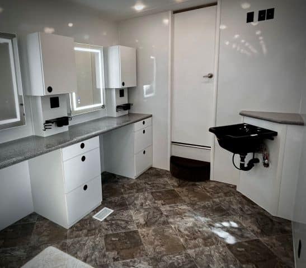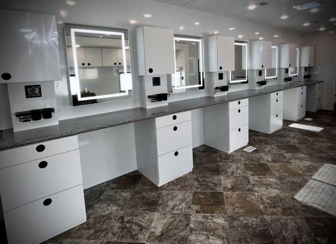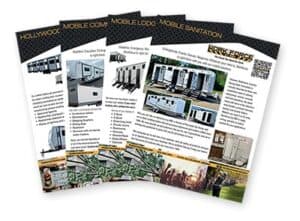Studio & Make-up Trailers
Proudly manufacturing commercial Studio & Make-up Trailers for over 25 years
Building a movie trailer that reflects your image is everything to us. With over 20 years of experience in the film industry, we’re committed to exceeding your expectations. Quality. Customizable. Trailers.
- Well lit interior
- Plenty of storage and cabinetry
- Comfortably roomy
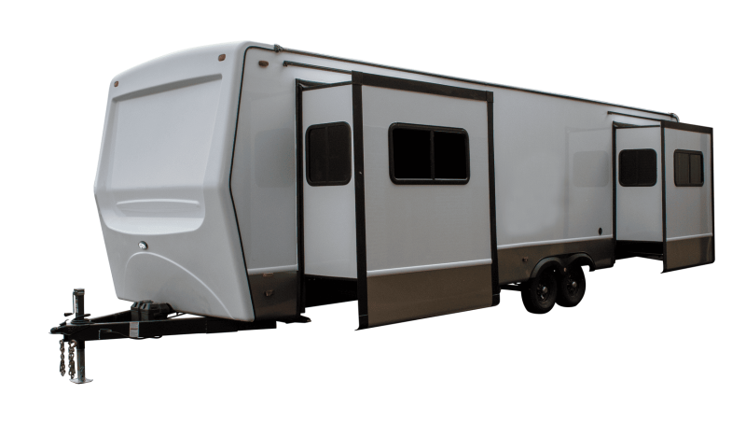
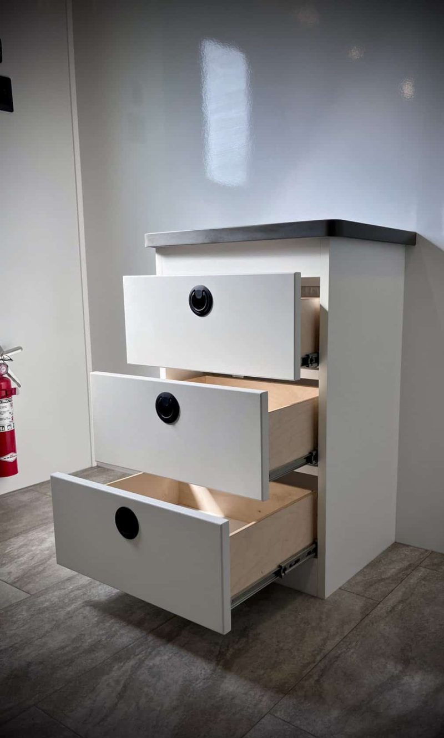
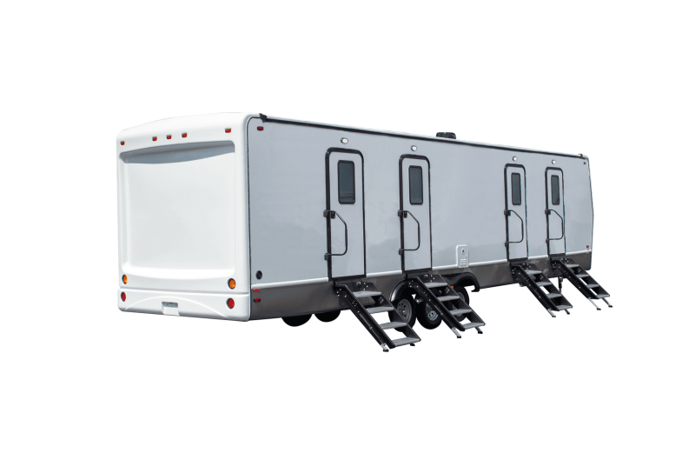
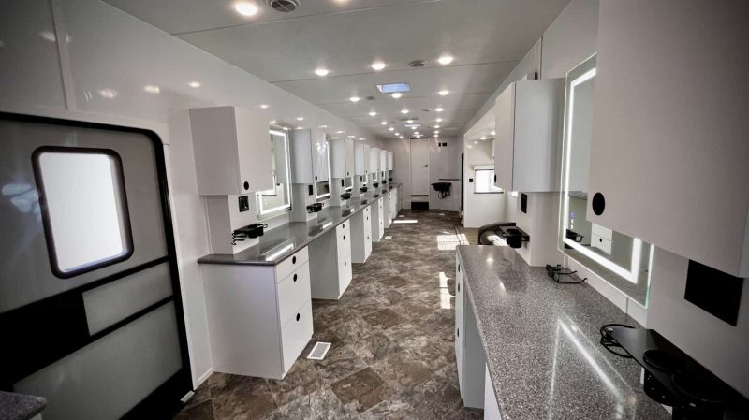
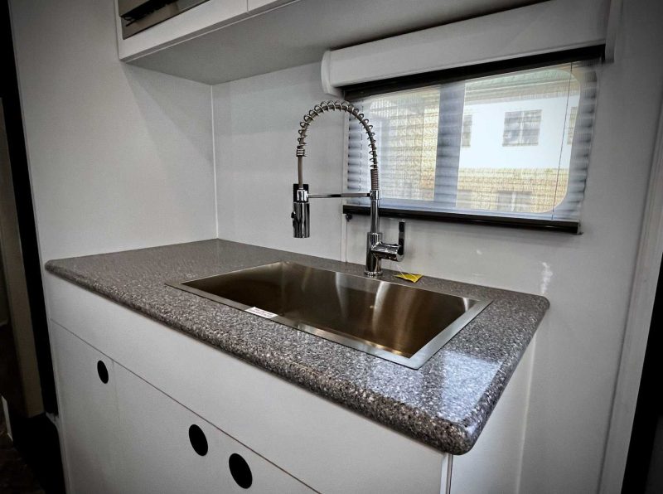
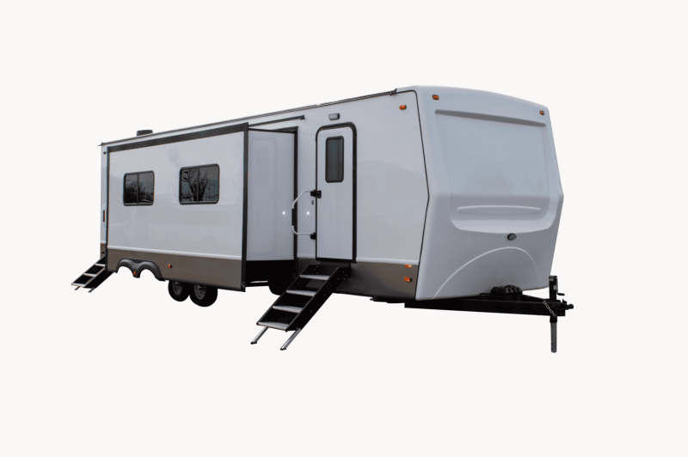
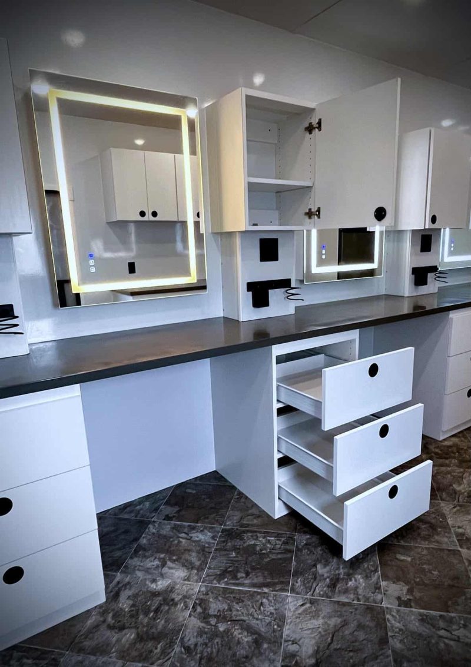
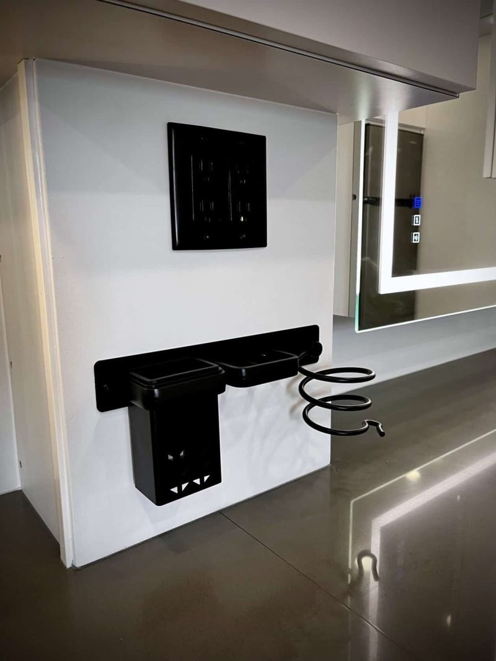
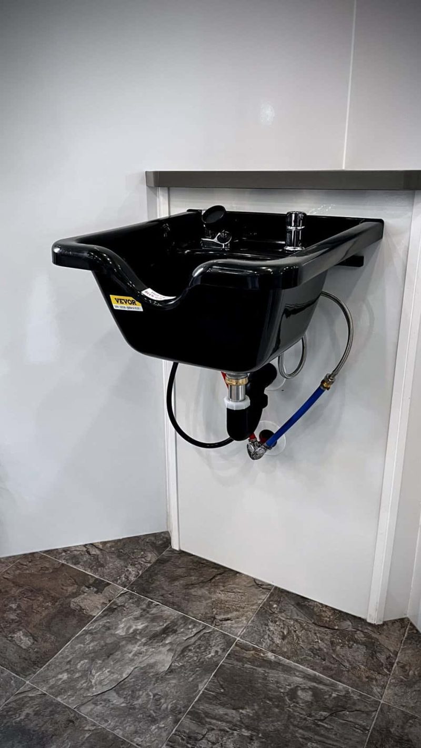
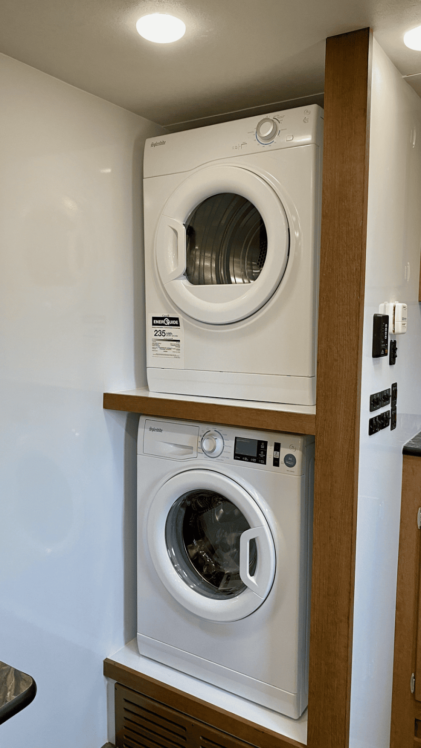
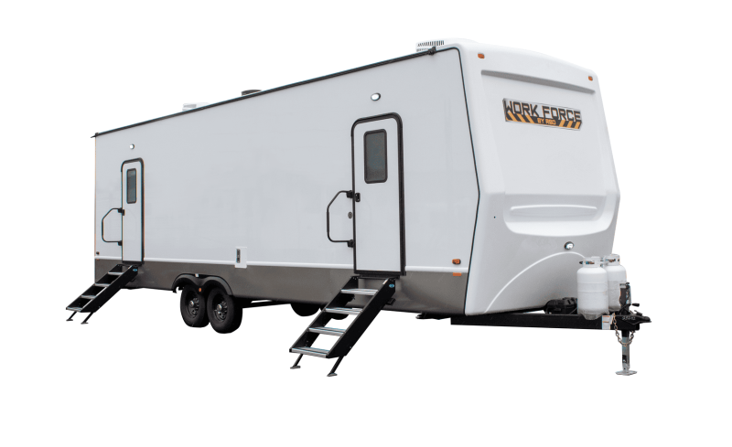
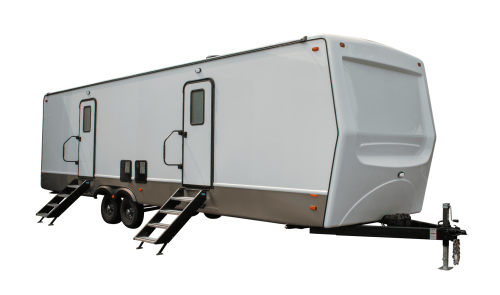
- Small individual kitchenette in each suite
- 3-Piece bathroom per suite
- Spacious layout per suite
| GVWR | Dry Weight | Hitch Weight | Exterior Length | Exterior Height | Axles | Freshwater Capacity | Grey water Capacity | Black Water Capacity | Water Heater | A/C | Furnace |
|---|---|---|---|---|---|---|---|---|---|---|---|
| 12,000 Lbs | 9,500 Lbs* | 1,690 Lbs* | 37' | 12'8" | 2 | 98 Gallons | 98 Gallons | 98 Gallons | (2) 10 Gallon | (2) 15,000 Btu (Each) | (2) 16,000 Btu (Each) |
* Estimated Average based on standard build and optional equipment.
3d Renderings
Exterior Gallery
Interior Gallery
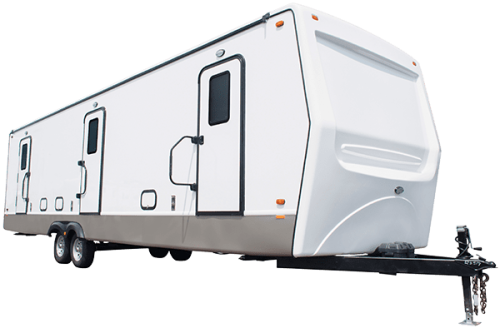
- Microwave and mini refrigerator in each suite
- 3-Piece bathroom in each suite
- Work desk in each suite
| GVWR | Dry Weight | Hitch Weight | Exterior Length | Exterior Height | Axles | Freshwater Capacity | Grey water Capacity | Black Water Capacity | Water Heater | A/C | Furnace |
|---|---|---|---|---|---|---|---|---|---|---|---|
| 12,000 Lbs | 9,800 Lbs* | 1,510 Lbs* | 38' | 12'8" | 2 | 49 Gallons | 147 Gallons | 147 Gallons | 6 Gallon (On Demand) | (3) 15,000 Btu (Each) | (3) 16,000 Btu (Each) |
* Estimated Average based on standard build and optional equipment.
3d Renderings
Exterior Gallery
Interior Gallery
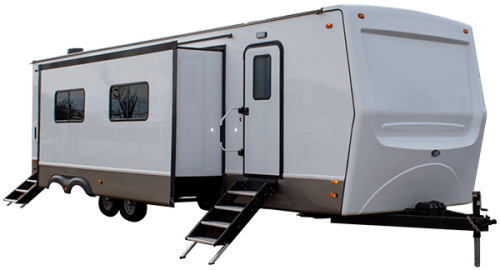
- Small kitchen in rear
- 5 Make-up stations
- Open floor plan with lots of storage
| GVWR | Dry Weight | Hitch Weight | Exterior Length | Exterior Height | Axles | Freshwater Capacity | Grey water Capacity | Black Water Capacity | Water Heater | A/C | Furnace |
|---|---|---|---|---|---|---|---|---|---|---|---|
| 10,160 Lbs | 8,900 Lbs* | 1,560 Lbs* | 37' | 12'8" | 2 | 49 Gallons | 98 Gallons | N/A | (2) 10 Gallon | (2) 15,000 Btu (Each) | 40,000 Btu |
* Estimated Average based on standard build and optional equipment.
3d Renderings
Exterior Gallery
Interior Gallery
Building Step #4
Donec hendrerit ex quis erat tincidunt, eu pellentesque augue gravida. Proin feugiat quam sit amet ipsum suscipit, vitae auctor ligula condimentum. Suspendisse porttitor ut nunc fermentum cursus. Cras feugiat elit mauris, sed facilisis elit aliquet ac. Nulla fermentum ante eget pulvinar tristique. Nulla bibendum tellus tempus libero rutrum aliquam.
*The manufacturer reserves the right to alter components, standard, options, specifications and materials at any time.
*Photos may represent optional features and equipment which may not be included in the standard purchase price of the featured unit. Be sure to review current product details with the manufacturer before purchasing.


